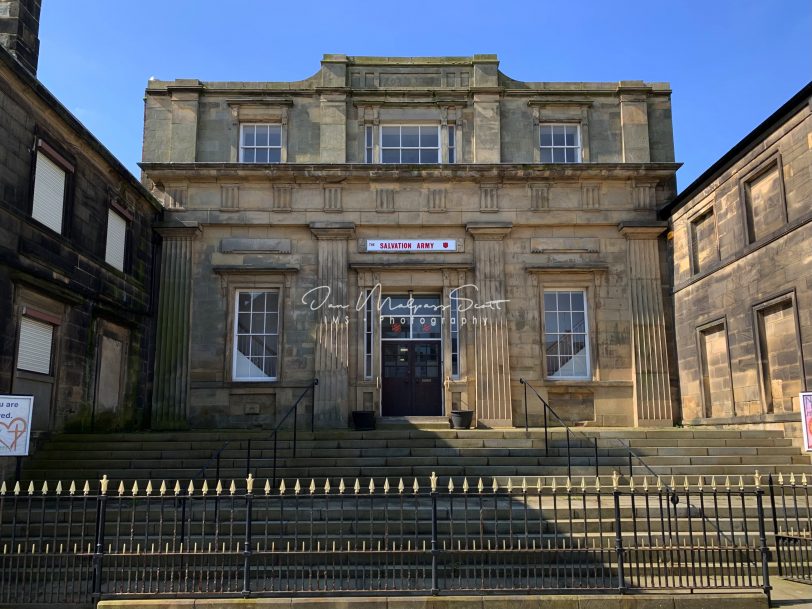![]()
Salvation Army Citadel, Howard Street, North Shields
Official list entry
Heritage Category: Listed Building
Grade: II
List Entry Number: 1354988
Date first listed: 19-Feb-1986
List Entry Name: 28 Howard Street
Statutory Address 1: 28, Howard Street, North Shields, NE 30 1AR
Location
Statutory Address: 28, Howard Street, North Shields, NE 30 1AR
District: North Tyneside (Metropolitan Authority)
Parish: Non Civil Parish
National Grid Reference: NZ 35628 68395
Details
NZ 3568 SE 14/83
TYNEMOUTH North Shields HOWARD STREET (west side) No 28
(Formerly listed as Salvation Army Citadel (Scotch Church))
G.V. II
In 1796 John Wright (1730-1806), lawyer and property developer, purchased 50 acres of land between Norfolk Street and Newcastle Street from Frederick Howard, fifth Earl of Carlisle, for the development of the New Town of North Shields. He developed several elegant streets and it is suggested Northumberland Place, Northumberland Square and Howard Street were originally part of a high-status street scheme which Wright, and his sons, devised and implemented before selling freehold buildings plots to individuals. A substantial mansion, Wakefield House, was built by George Wakefield (c 1764-1806, banker) as the northern vista to the intended grand principal way from Howard Street to Northumberland Square, but due to financial difficulties and the death of George Wakefield it was demolished in the 1800s. Northumberland Place and the south foot of Howard Street, below Saville Street, were developed first with housing and public buildings, with the earliest documentary evidence for Northumberland Place an 1800 release for premises. Between 1810 and 1816 Northumberland Square began development as a residential garden square when houses were built on the site of Wakefield House, re-using its materials and stylistically matching those already built on Northumberland Place. Further housing, public buildings and churches were built on Howard Street and Northumberland Square through the mid- to late C19.
The non-conformist church was one of the first buildings constructed on the northern end of Howard Street, above Saville Street, and John Dobson (1787-1865), one of the most eminent architects to be born and work in the north-east of England, was commissioned to design the building. Dobson set up his practice in North Shields in 1810 and by 1815 was involved in planning several residential developments in Newcastle. He was known for his work with Richard Grainger and designed a wide range of buildings, including churches, public buildings, villas and major country houses. This building lies near to three of Dobson’s other designs: the Baptist Church, former New United Presbyterian Church (St Columba’s church) and the public building on the corner of Howard and Saville Street. The foundation stone for the Scotch church was laid on the 17 September 1810 and the cost of works was £2,275. It was designed for adherents of Presbyterianism as professed by the National and Established Church of Scotland, and known as the Scotch Church because by deed the Minister had to be a licentiate of the Church of Scotland. The non-conformist congregation was established in 1662 by Rev John Lomax, following Black Bartholomew’s Day, and divided around 1759 into Orthodox Presbyterians and Unitarians. The Scotch Church on Howard Street was the third site established by the Orthodox Presbyterians following the congregations split. A Sunday School for boys, girls and infants was attached to the south of the church and rebuilt in 1841 by the Minister David Tasker and around 1865 an organ was installed. The church was restored in the 1870s. The church continued in use as a Presbyterian church until between 1947 and 1949 when the congregation united with other Presbyterian congregations to form St Columba’s Congregational Church. The church stood empty until 1957 when the Salvation Army purchased it to provide new headquarters for the North Shields Corps, and it became known as the Salvation Army Citadel.
A non-conformist church, now Salvation Army Citadel, constructed in 1811 by John Dobson for the Seccessionist church. The building is in Greek Doric style in sandstone ashlar; with a graduated slate roof. The main (east) elevation is of one storey, with an attic, and of three-bays. It has large pilasters with capitals defining each bay, a sill band and a complete entablature. Plain pilasters define the attic bays above, which rise to a raised central parapet with ramped sides. Set within the elevation is a central half-glazed double door and large over-light flanked by narrow windows with pilasters rising to a frieze with bull’s skull ornament. There is similar ornamentation to the bracketed canopies of windows in bays either side, and to central tripartite attic window, all with renewed glazing.
![]()


