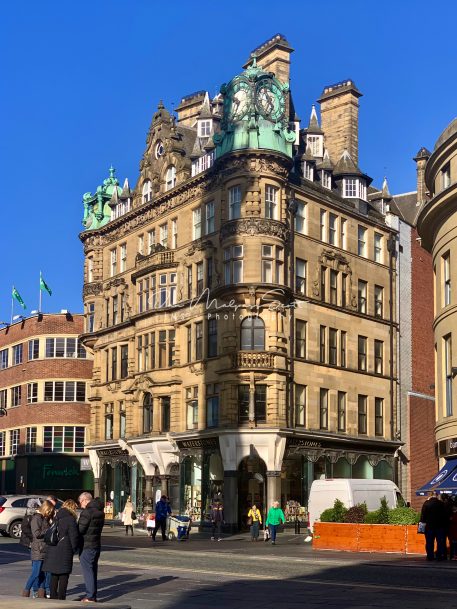![]()
Emerson Chambers, Blackett Street, Newcastle upon Tyne
Shops and offices. Circa 1903 by Simpson, Lawson and Rayne. Sandstone ashlar with dark granite plinth and doorcases; Welsh slate roof with copper domes. Rich Art Nouveau/Baroque style. 5 storeys and attics; 3 wide bays and canted corner bays. Curved central section has double door between attached Jacobean Ionic columns with exaggerated entasis , side lights and fanlight with Art Nouveau glazing bars. Plainer Ionic cases to shop doors in corner bays; shops have slender pilasters, with long brackets to cornice, and top flowing glazing bars; that on right concealed by c.1970 fascia. Upper floors have shallow canted oriels at varying heights; keystones, scrolled cornices, balustrades, strapwork and top garlanded frieze; corners have bracketed balconies and round, corbelled-out turrets. Ornate copper dome over left turret, 2-tiered with oriental finial; right clock dome in similar style. High central gable, shaped and scrolled, with 2 round-headed windows and oculus; intermediate square-headed dormers each have 2 diagonally-placed high pyramidal roofs with swept eaves; similar roofs to tiers of small lights in high hipped roof. 2 high, corniced ashlar chimneys.
![]()


