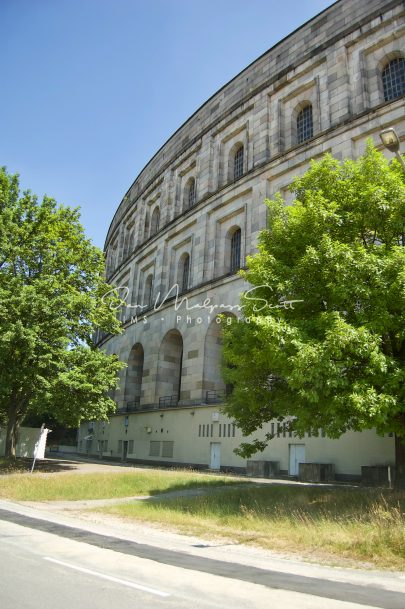![]()
Exterior of the Congress Hall, Nazi party rally grounds, Nuremberg, Germany.
The Nazi party rally grounds (German: Reichsparteitagsgelände, literally: Reich Party Congress Grounds) covered about 11 square kilometres in the southeast of Nuremberg, Germany. Six Nazi party rallies were held there between 1933 and 1938.
The Congress Hall (Die Kongresshalle) is the biggest preserved national socialist monumental building and is landmarked. It was planned by the Nuremberg architects Ludwig and Franz Ruff. It was intended to serve as a congress centre for the NSDAP with a self-supporting roof and would have provided 50,000 seats. It was located on the shore of and in the pond Dutzendteich and marked the entrance of the rally grounds. The building reached a height of 39 m (128 ft) (a height of 70 m was planned) and a diameter of 250 m (820 ft). The building is mostly built out of clinker with a facade of granite panels. The design (especially the outer facade, among other features) is inspired by the Colosseum in Rome. The foundation stone was laid in 1935, but the building remained unfinished and without a roof. The building with an outline of an “U” ends with two head-buildings. Since 2001, the Dokumentationszentrum Reichsparteitagsgelände (Documentation Center of the Nazi Party Rally Grounds), with the permanent exhibition Faszination und Gewalt (Fascination and Terror), has been located in the northern wing. In the southern building, the Serenadenhof, the Nuremberg Symphony Orchestra have their domicile.


