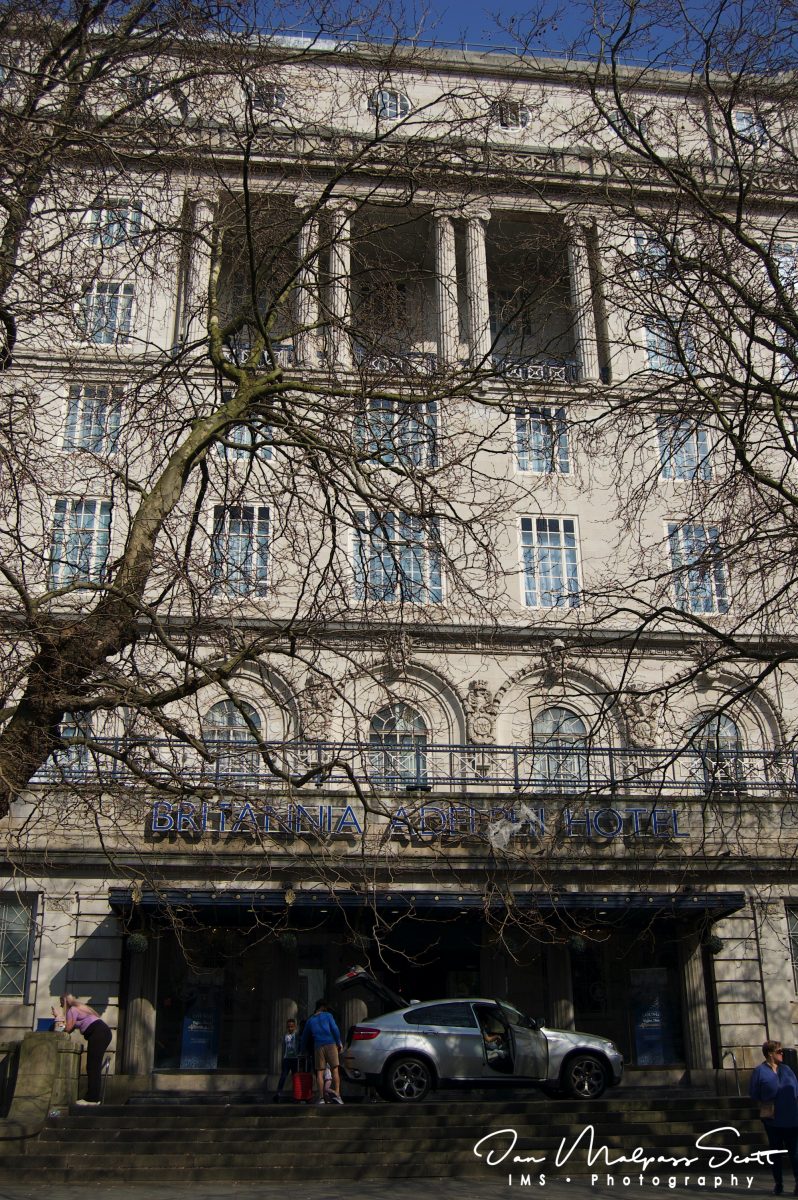The Britannia Adelphi Hotel is in Ranelagh Place, Liverpool city centre, Merseyside, England. The present building is the third hotel on the site, and is recorded in the National Heritage List for England as a designated Grade II listed building. The building is owned and managed by Britannia Hotels. It contains 402 en-suite bedrooms, conference and dining facilities, and a gymnasium.
The first hotel on the site was built in 1826 for the hotelier James Radley by the conversion of two 18th-century town houses. It was built on the site of the former Ranelagh Gardens, the first open space for public recreation in Liverpool.
This hotel was replaced by another hotel in 1876, which was bought in 1892 by the Midland Railway, being renamed the Midland Adelphi. A feature was a basement set of heated tanks to keep live turtles for turtle soup which was not only served, but the basis of a significant business being sent to banquets etc. around the country and beyond. The railway company replaced it between 1911 and 1914 with the present building, designed by Frank Atkinson. When opened, it was “regarded as the most luxurious hotel outside London”.
Owing to Liverpool being a major arrival and departure point for ocean liners during the early 20th century, the Adelphi served as the most popular hotel in the city for wealthy passengers before they embarked on their journey to North America. The RMS Titanic was registered in Liverpool (though it never visited the port), and the Sefton Suite is said to be an exact replica of the ill-fated liner’s First Class Smoking Lounge.
Guests at the hotel have included world leaders, such as Franklin D. Roosevelt and Winston Churchill. Artistes appearing at the Empire Theatre, including Frank Sinatra, Laurel and Hardy, Judy Garland, Bob Dylan, and Roy Rogers have also stayed at the hotel. Rogers made an appearance outside the main entrance with his horse, Trigger.
The Britannia Adelphi Liverpool is constructed in Portland stone. It has seven stories, and its entrance front contains eleven bays. The central three bays of the ground floor comprise the entrance, which is enhanced by columns. The windows on the first floor are round-headed; the rest of the windows are rectangular. In the central three bays of the fourth and fifth floors is a recessed balcony with Ionic columns. There are similar columns on these floors in the second and tenth bays. Above the sixth floor is a cornice with a balustrade.
The public rooms contain columns, marble panelling, and coffered arches. The Central Court is top-lit, and contains pink marble pilasters, glazed screens, and French doors opening into restaurants on its sides. Beyond this is the Hypostyle Hall, containing Empire-style decoration and four Ionic columns. Beyond this is the Fountain Court.


