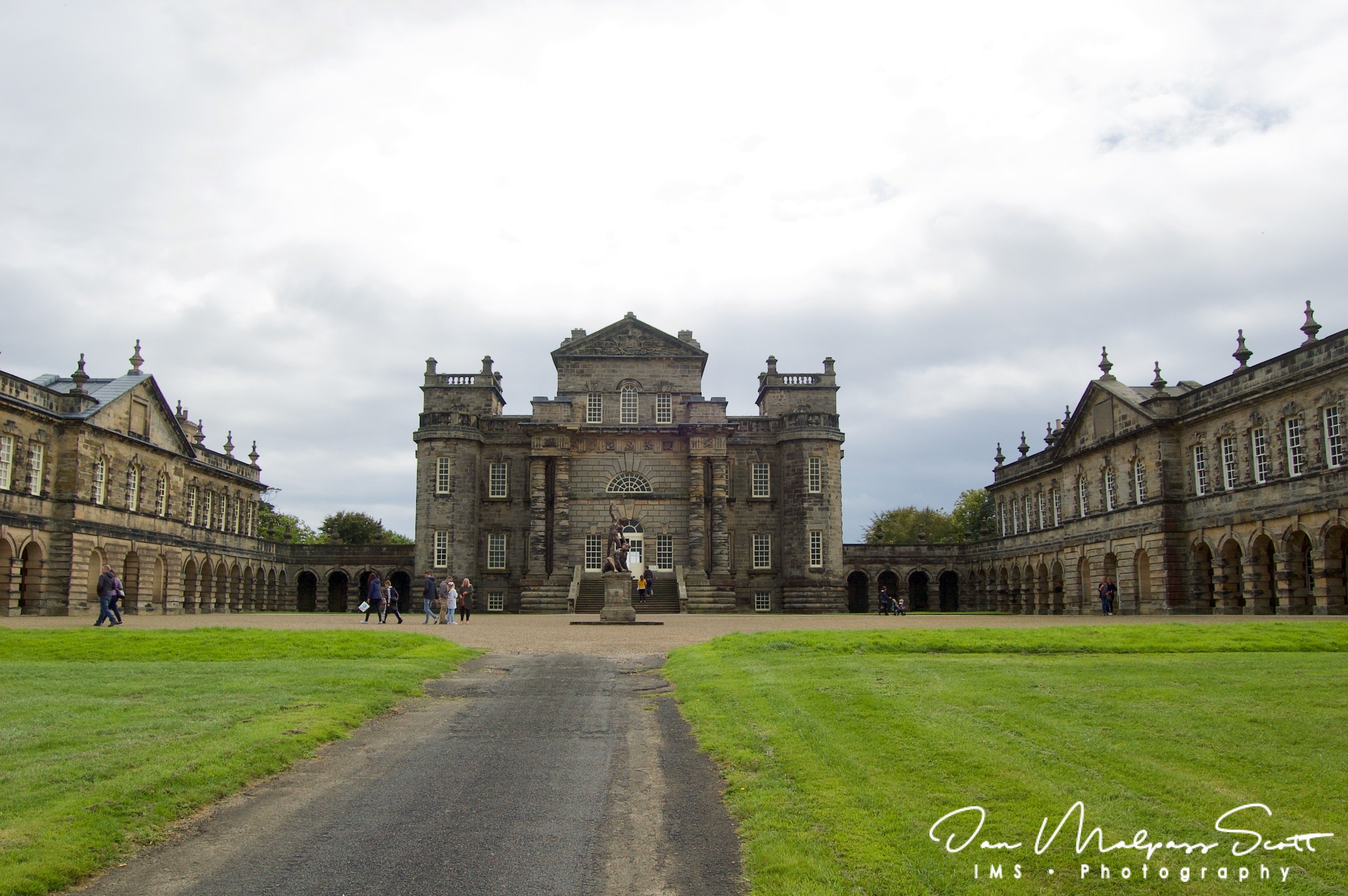Seaton Delaval Hall is a Grade I listed country house in Northumberland, England. It is near the coast just north of Newcastle upon Tyne. Located between Seaton Sluice and Seaton Delaval, it was designed by Sir John Vanbrugh in 1718 for Admiral George Delaval; it is now owned by the National Trust.
Since completion of the house in 1728, it has had an unfortunate history. Neither architect nor patron lived to see its completion; it then passed through a succession of heirs, being lived in only intermittently. Most damagingly of all, in 1822 the central block was gutted by fire, and has remained an empty shell ever since.
The 18th-century gardens of the hall are Grade II* listed on the Register of Historic Parks and Gardens.
The Delaval family had owned the estate since the time of the Norman conquest. Admiral Delaval purchased[when?] the estate from an impoverished kinsman, Sir John Delaval. George Delaval had made his fortune from capturing prize ships while in the Navy, and had also served as a British envoy during the reign of Queen Anne. In 1718, he called on architect Sir John Vanbrugh to advise him on how to modernise and enhance the existing mansion. Upon viewing the site, Vanbrugh felt he could do nothing, and advised complete demolition of all except the ancient chapel near to the mansion, which is now the parish church of Our Lady.
His advice was taken and the construction work was completed in 1728, two years after the death of the Admiral. The resulting new mansion was the last country house Vanbrugh designed, and it is regarded as his finest work. On completion, the Admiral’s nephew Francis Blake Delaval (the elder) inherited the property, and moved in immediately.
In 1775, the Newcastle portrait artist William Bell made two paintings of the Hall, depicting the north and south fronts. Bell also painted portraits of many of the residents of the house at the time, earning him the patronage of Lord Delaval, a younger son of the above-mentioned Francis Blake Delaval. These paintings can still be seen in the Hall today.
In 1822, the central block was gutted by a fire said to have been caused by jackdaws nesting in the chimneys[4] of the section of the south-east wing closest to the main house. This wing was subsequently demolished, and various openings can still be seen, now glazed, showing where it joined the central block.
The house was partially restored by the architect John Dobson in 1862–63, when the central block was re-roofed, although it remained a shell internally. The effects of the fire remain clearly visible in the great hall, originally 30 feet (9.1 m) high but now open to the roof, with blackened walls and muse statues.
During the Second World War the Hall was used to house German prisoners-of-war, who worked as labourers on neighbouring farms.
Further restoration was completed in 1959 and the early 1960s, including replacement of windows in the central block, restoration of the upstairs gallery in the main hall, and paving of the floors on the piano nobile. However, the house was to remain unoccupied until the 1980s when, after a period of 160 years, Edward Delaval Henry Astley, 22nd Baron Hastings moved into the west wing. It became his permanent home until his death in 2007.
Subsequently the new 23rd Baron Hastings, Delaval Astley, wishing to preserve the future of the Hall and encourage greater public access, began discussions with the National Trust. On 1 September 2008 the National Trust launched an appeal for £6.3m to bring the hall, with its gardens and grounds, into the Trust’s custody. In December 2009, the Trust announced that its appeal had been successful, and the purchase having gone through, the Hall opened to visitors again on 1 May 2010.
























