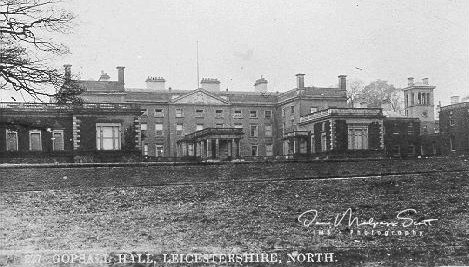Gopsall Hall was erected for Charles Jennens around 1750 at a cost of £100,000 (£8,516,000 today). It was long believed to have been designed by John Westley and built by the Hiorns of Warwick, who later added service wings and Rococo interiors. However, later research by John Harris, curator of the RIBA drawings collection suggests that it was designed as well as built by William or David Hiorns.
The Hall was set in several hundred acres of land and included two lakes, a walled garden, a Chinese boathouse, a Gothic seat and various garden buildings. In 1818 a grand entrance (modelled on the Arch of Constantine) was added.
Queen Adelaide was a frequent visitor to the Hall during her long widowhood. She was popular with the locals, being remembered in many of the surrounding villages. (E.g. The former Queen Adelaide Pub in Appleby Magna, Queen Street, Measham and the Queen Adelaide Oak Tree in Bradgate Park)
In 1848 Gopsall Hall was described as follows:
Gopsall Hall, an extra-parochial liberty, in the union of Market Bosworth, hundred of Sparkenhoe, S. division of the county of Leicester, 4¼ miles (a little under 7km N. W. by W.) from Market Bosworth. This place comprises 724 acres (2.93 km2), nearly all park; and is the property of Earl Howe, whose large and elegant mansion, on a gentle eminence nearly in the centre of the Park, was built by Charles Jennens, Esq., about the year 1750, at a cost of more than £100,000. The principal front looks towards the south, and on each side is a wing projecting 27 feet (8.2 m), the whole length being 180 feet (55 m); the grounds are adorned with temples, are finely wooded, and well stocked with deer. The Ashby-de-la-Zouch canal passes close to the north-east side of the Park, and on its western side is the Ashby and Atherstone road. Here was a cell to the abbey of Merevale, in the county of Warwick.
By 1952 most of the buildings were demolished. Gopsall Park Farm was built over most of the original site and is not accessible without invitation.
The remains include parts of the walled garden, the electricity generating building, an underground reservoir, the tree-lined avenue, the gatehouse and the temple ruins associated with Handel.


