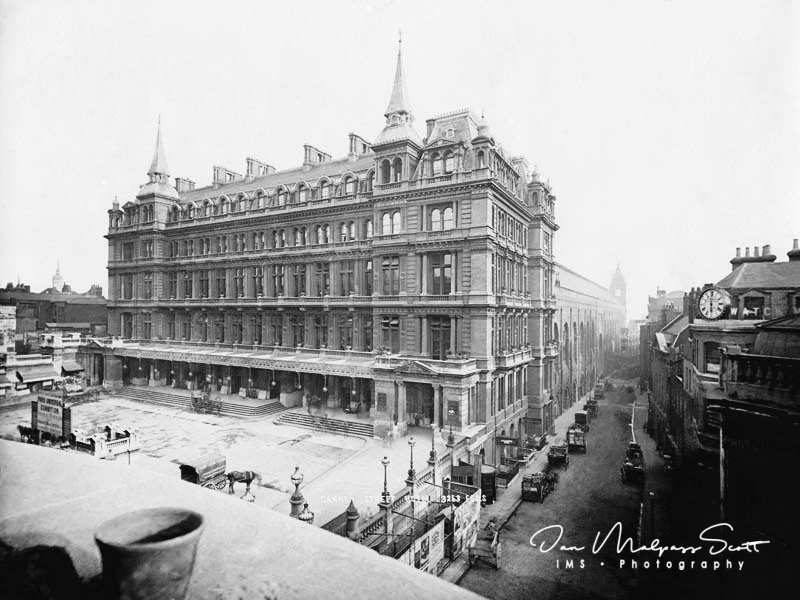Opened by the South Eastern Railway on 1 September 1866, the original station building was designed by Sir John Hawkshaw and J. W. Barry and was characterised by its two Wren-style towers, 23 ft (7.0 m) square and 135 ft (41 m) high, which faced on to the River Thames. The towers supported a 700 ft (210 m) long iron train shed crowned by a high single arch, almost semicircular, of glass and iron. To this was joined in 1867 an Italianate style hotel and forecourt designed by E. M. Barry which provided much of the station’s passenger facilities as well as an impressive architectural frontispiece to the street. This arrangement was very similar to that put in place at Charing Cross. The station is carried over Upper Thames Street on a 700 ft (210 m) long brick viaduct containing 27 million bricks. Below this viaduct there are remains of a number of Roman buildings, which form a scheduled ancient monument. Barry’s five-storey City Terminus Hotel underwent two changes of name: first to Cannon Street Hotel in 1879, and later, as an office block, to Southern House.
War years
From 5–28 June 1926 the station was closed to allow the Southern Railway to carry out various works, including the rebuilding of the platforms, relaying of the tracks and installation of a new system of electrical signalling – the four-aspect colour light scheme. The station was also renovated and the glass roof cleaned. The number of platforms was reduced from nine to eight, with five set aside for the new electric trains. The signal box spanning the width of the railway bridge was removed.
The station, which had been subject to structural neglect prior to the Second World War, suffered extensive bomb damage and was hit by several incendiary devices which damaged the roof. A high explosive also hit platform 8. The original glass roof had been removed before the war in an attempt to save it; the factory in which the roof was stored was itself badly bombed, destroying the roof.
Redevelopment
The station’s prime location coupled with the property boom of the 1950s and the need for British Rail to seek alternative revenue streams made war-damaged Cannon Street a prime target for property developers.
Various plans were mooted for the reconstruction of the station, from the installation of a new ticket hall and concourse under Southern House in 1955 as part of British Rail’s Modernisation Plan, to the construction of a car park and even a helipad. In 1962 the British Transport Commission entered into an agreement with Town & Country Properties for the construction of a multi-storey office building above the station with 154,000 sq ft (14,300 m2) of floor space. The cost of the development was £2.35 million and it was scheduled for completion by June 1965.
In preparation for redevelopment the remains of the once magnificent train shed roof had been demolished in 1958, and Barry’s hotel (which had been used as offices since 1931) soon followed in 1960.


