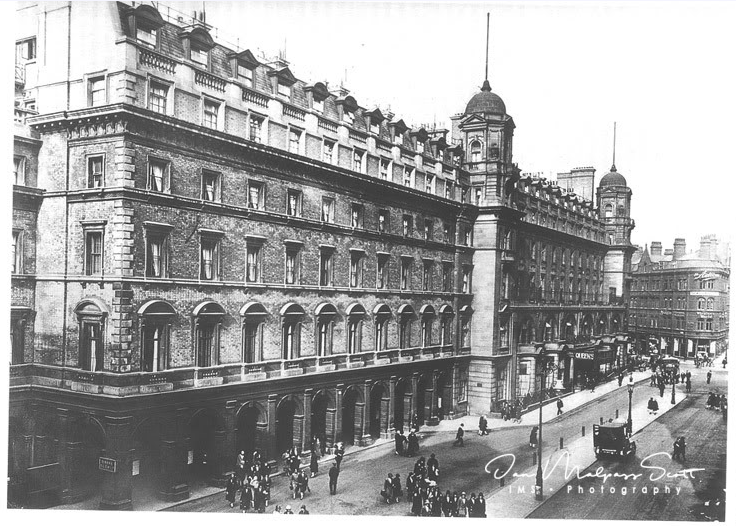New Street station was built as a joint station by the London and North Western Railway (LNWR) and the Midland Railway between 1846 and 1854 to replace several earlier rail termini, most notably Curzon Street.
For the first 31 years, the station was used by LNWR and Midland Railway trains. However, in 1885 the Midland Railway opened its own trainshed alongside the original one for the exclusive use of its trains, effectively creating two stations side-by-side. The two companies stations were separated by a central roadway; Queens Drive.
Traffic grew steadily, and by 1900 New Street had become extremely busy, with an average of 40 trains an hour departing and arriving, rising to 53 trains in the peak hours.
Original LNWR station
The station was formally opened on 1 June 1854, although it had already been in use for two years. On which day LNWR’s Curzon Street railway station was closed. The London and North Western Railway had obtained an Act of Parliament in 1846, to extend their line into the centre of Birmingham, which involved the acquisition of some 1.2 hectares (3 acres) of land, and the demolition of 70 or so houses in Peck Lane, The Froggery, Queen Street, and Colmore Street. The Countess of Huntingdon’s Connexion chapel, on the corner of Peck Lane and Dudley Street, which had only been built six years before, was also demolished.
The station was constructed by Messrs. Fox, Henderson & Co. and designed by Edward Alfred Cowper of that firm. When completed, it had the largest arched single-span iron and glass roof in the world, spanning a width of 212 feet (65 m) and being 840 ft (256 m) long. It held this title for 14 years until St Pancras station opened in 1868. When first opened, New Street was described as the “Grand Central Station at Birmingham”.
The main entrance building on Stephenson Street incorporated Queen’s Hotel, designed by William Livock, which was opened on the same day. The Queen’s Hotel was built in an Italianate style and was originally provided with 60 rooms. The hotel was expanded several times over the years, and reached its final form in 1917 with the addition of a new west wing.
The scale of the station at this time can be taken from the station’s entry in the 1863 edition of Bradshaw’s Guide:
“The interior of this station deserves attention from its magnitude. The semicircular roof is 1,110 feet long, 205 feet wide and 80 feet high, composed of iron and glass, without the slightest support except that afforded by the pillars on either side. If the reader notice the turmoil and bustle created by the excitement of the arrival and departure of trains, the trampling of crowds of passengers, the transport of luggage, the ringing of bells, and the noise of two or three hundred porters and workmen, he will retain a recollection of the extraordinary scene witnessed daily at Birmingham Central Railway Station. ”
The roof of the original station was strengthened with additional steel tie bars during 1906–7, this was done as a precaution following the collapse of a similar roof at Charing Cross station in 1905.
During World War II, Cowper’s roof sustained extensive bomb damage as a result of air raids during the Birmingham Blitz. After the war, the remains of the roof were dismantled after being deemed beyond economic repair. It was replaced with basic ‘austerity’ canopies over the platforms, made from surplus war materials, which remained in use until the station was rebuilt in the 1960s.
Midland Railway extension
Midland Railway trains that had used Curzon Street began to use New Street from 1854. However, its use by the Midland Railway was limited by the fact that those trains going between Derby and Bristol would have to reverse, so many trains bypassed New Street and ran through Camp Hill. This was remedied in 1885 by the extension into New Street of the Birmingham West Suburban Railway. This allowed through trains to the south-west to run through New Street without reversing.
To cope with the increase in traffic this would bring, the station required an extension. In conjunction with the new link, the Midland Railway opened its extension on 8 February 1885. This extension consisted of a trainshed with two trussed arches, 58 ft (18 m) wide by 620 ft (189 m) long, and 67 ft 6 in (21 m) wide by 600 ft (183 m) long. It was designed by F. Stevenson, Chief Engineer to the LNWR.
It was built immediately to the south of the original LNWR trainshed, but was linked by a footbridge. Queens Drive became a central carriageway separating the two companies trainsheds. Queens Drive was lost in the rebuilding of the 1960s, but the name is now carried by a new driveway which serves the car park and a tower block, and is the access route for the station’s taxis.
In 1923, the LNWR and Midland Railway, with others, were grouped into the London, Midland and Scottish Railway (LMS) by the Railways Act 1921. In 1948, the railways were nationalised and came under the control of British Railways.
1960s rebuild
The station was rebuilt in the 1960s as part of the West Coast Main Line modernisation programme. In 1964, demolition of the original New Street station and Queen’s Hotel began and was not completed until 1966. The new New Street station was finished in 1967. The 1960s station was redeveloped in 2010-15.


