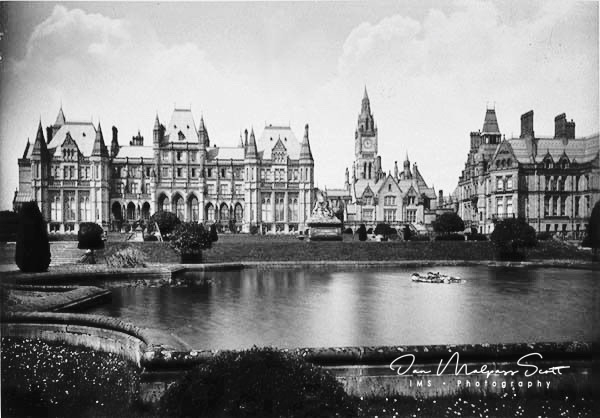Eaton Hall is the country house of the Duke of Westminster. It is set within a large estate 1 mile (2 km) south of the village of Eccleston, in Cheshire, England. The house is surrounded by formal gardens, parkland, farmland and woodland. The estate covers an area of about 10,872 acres (4,400 ha).
The first substantial house was built in the 17th century. In the early 19th century it was replaced by a much larger house designed by William Porden. This in turn was replaced by an even larger house, with outbuildings and a chapel, designed by Alfred Waterhouse. Building started in 1870 and concluded about 12 years later. By 1960 the fabric of the house had deteriorated and, like many other mansions during this period, it was demolished, although the chapel and many of the outbuildings were retained. A new house was built but its design was not considered to be sympathetic to the local landscape, and in the late 1980s it was re-cased and given the appearance of a French château.
The house has been surrounded by formal gardens since the 17th century, the design of which has changed over the centuries in accordance with current ideas and fashions, as has the surrounding parkland. A variety of buildings are included in the estate, some decorative, others built for the business of the estate; many of these are listed buildings. The house and estate are not normally open to the public, but the gardens are open on three days a year to raise money for charity, and some of the estate’s buildings can be hired for charitable purposes.
The 2nd Marquess died in 1869 and was succeeded by his son Hugh Lupus Grosvenor, initially the 3rd Marquess and from 1874 the 1st Duke of Westminster. He appointed Alfred Waterhouse to design another new hall. Again the core of the previous hall was retained; parts were refaced and re-modelled, other parts were completely rebuilt. A private wing was built for the use of the family, and this was joined to the main part of the hall by a corridor. Waterhouse also designed the chapel and a clock-house, and rebuilt most of the stabling. The work began in 1870, took 12 years to complete, and cost £803,000 (£72.2 million in 2015). The library was 90 feet (27 m) long, the dining room with its ante room was 105 feet (32 m) long, and the octagonal great hall contained an organ. For the interior, Henry Stacy Marks painted a frieze of the Canterbury Pilgrims for the morning room, Gertrude Jekyll painted panels for the drawing room, and in other rooms were paintings by Gainsborough, Stubbs and Reynolds. Pevsner wrote that it “was an outstanding expression of High Victorian originality”, and added “this Wagnerian palace was the most ambitious instance of Gothic Revival domestic architecture anywhere in the country”. The Daily Telegraph described it as “one of the most princely and beautiful mansions that these islands contain”.
During both World Wars, parts of the hall were used as a hospital. In 1943, the Britannia Royal Naval College moved to the hall from Dartmouth when the college there was bombed. They moved back to Dartmouth in 1946, after which the hall was used as an officer cadet training school until the end of National Service in 1958.
By 1960 the hall needed repair and decoration, and dry rot was found in the roof. Robert Grosvenor, 5th Duke of Westminster, decided to demolish the main part of the Waterhouse building and the private wing, retaining the chapel, clock tower and stables; this took place in 1963. A new building was commissioned by the Duke who appointed John Dennys, his wife’s brother-in-law, as architect.


