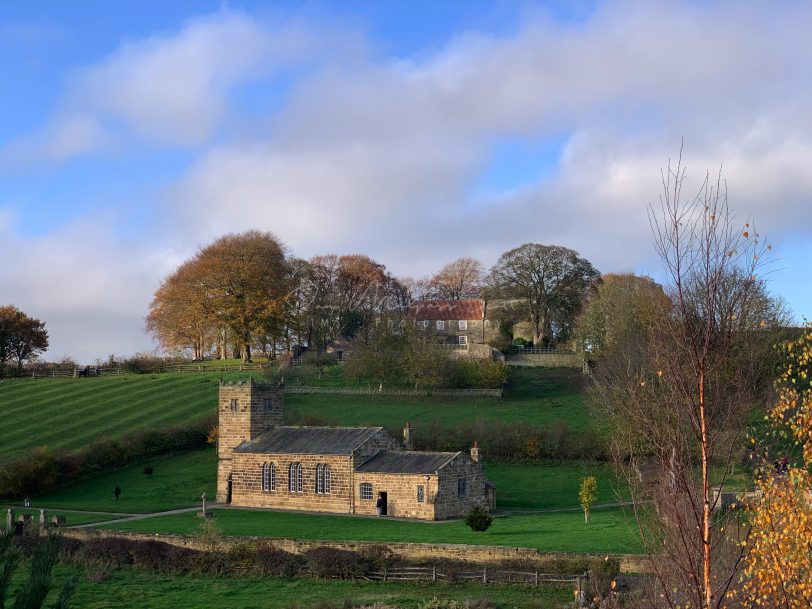![]()
St Helen’s Church & Pockerley Old Hall Beamish Museum, Co.Durham.
St Helen’s Church represents a typical type of country church found in North Yorkshire, and was relocated from its original site in Eston, North Yorkshire. It is the oldest and most complex building moved to the museum. It opened in November 2015, but will not be consecrated as this would place restrictions on what could be done with the building under church law.
The church had existed on its original site since around 1100. As the congregation grew, it was replaced by two nearby churches, and latterly became a cemetery chapel. After closing in 1985, it fell into disrepair and by 1996 was burnt out and vandalised. leading to the decision by the local authority in 1998 to demolish it. Working to a deadline of a threatened demolition within six months, the building was deconstructed and moved to Beamish, reconstruction being authorised in 2011, with the exterior build completed by 2012.
While the structure was found to contain some stones from the 1100 era, the building itself however dates from three distinct building phases – the chancel on the east end dates from around 1450, while the nave, which was built at the same time, was modernised in 1822 in the Churchwarden style, adding a vestry. The bell tower dates from the late 1600s – one of the two bells is a rare dated Tudor example. Gargoyles, originally hidden in the walls and believed to have been pranks by the original builders, have been made visible in the reconstruction.
Restored to its 1822 condition, the interior has been furnished with Georgian box pews sourced from a church in Somerset. Visitors can access all parts except the bell tower. The nave includes a small gallery level, at the tower end, while the chancel includes a church office.
A Hearse House (shed for a horse-drawn hearse) has been reconstructed near the church.
The estate of Pockerley Old Hall is presented as that of a well off tenant farmer, in a position to take advantage of the agricultural advances of the era. The hall itself consists of the Old House, which is adjoined (but not connected to) the New House, both south facing two storey sandstone built buildings, the Old House also having a small north–south aligned extension. Roof timbers in the sandstone built Old House have been dated to the 1440s, but the lower storey (the undercroft) may be from even earlier. The New House dates to the late 1700s, and replaced a medieval manor house to the east of the Old House as the main farm house – once replaced itself, the Old House is believed to have been let to the farm manager. Visitors can access all rooms in the New and Old House, except the north–south extension which is now a toilet block. Displays include traditional cooking, such as the drying of oatcakes over a wooden rack (flake) over the fireplace in the Old House.
Inside the New House the downstairs consists of a main kitchen and a secondary kitchen (scullery) with pantry. It also includes a living room, although as the main room of the house, most meals would have been eaten in the main kitchen, equipped with an early range, boiler and hot air oven. Upstairs is a main bedroom and a second bedroom for children; to the rear (i.e. the colder, north side), are bedrooms for a servant and the servant lad respectively. Above the kitchen (for transferred warmth) is a grain and fleece store, with attached bacon loft, a narrow space behind the wall where bacon or hams, usually salted first, would be hung to be smoked by the kitchen fire (entering through a small door in the chimney).
Presented as having sparse and more old fashioned furnishings, the Old House is presented as being occupied in the upper story only, consisting of a main room used as the kitchen, bedroom and for washing, with the only other rooms being an adjoining second bedroom and an overhanging toilet. The main bed is an oak box bed dating to 1712, obtained from Star House in Baldersdale in 1962. Originally a defensive house in its own right, the lower level of the Old House is an undercroft, or vaulted basement chamber, with 1.5 metre thick walls – in times of attack the original tenant family would have retreated here with their valuables, although in its later use as the farm managers house, it is now presented as a storage and work room, housing a large wooden cheese press. More children would have slept in the attic of the Old House (not accessible as a display).
To the front of the hall is a terraced garden featuring an ornamental garden with herbs and flowers, a vegetable garden, and an orchard, all laid out and planted according to the designs of William Falla of Gateshead, who had the largest nursery in Britain from 1804 to 1830.
The buildings to the east of the hall, across a north–south track, are the original farmstead buildings dating from around 1800. These include stables and a cart shed arranged around a fold yard. The horses and carts on display are typical of North Eastern farms of the era, Fells or Dales ponies and Cleveland Bay horses, and two wheeled long carts for hilly terrain (as opposed to four wheel carts).
![]()


