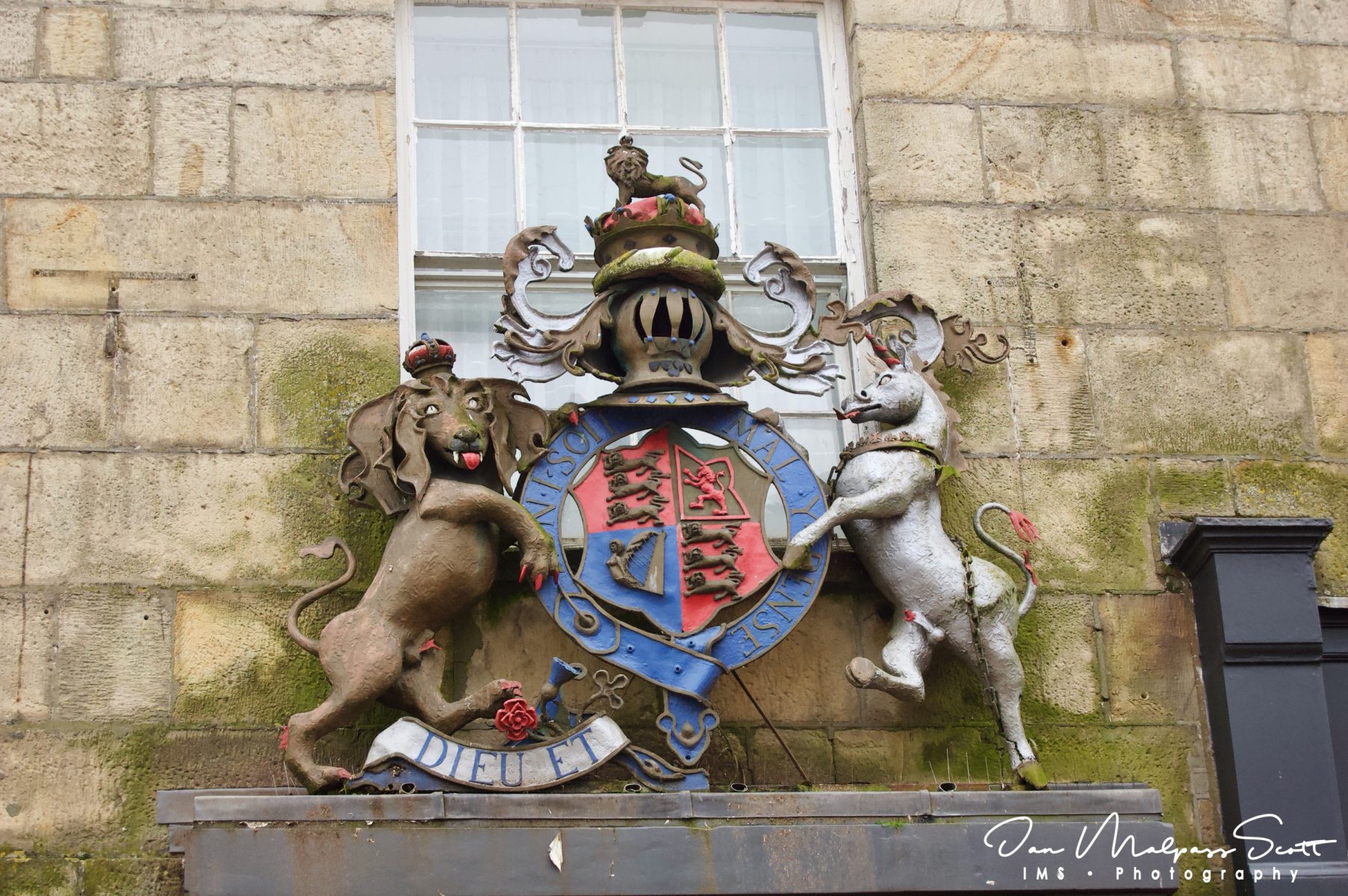Royal arms above the entrance to the Royal Hotel, Lemon Street, Truro, Cornwall.
Public house incorporating 2 former houses. 1799. By William
Wood, architect. Newham freestone ashlar front; main building
has asbestos slate roof behind parapet with hipped return on
the left, late C19 gabled dormers, brick axial stacks. Smaller
wing (left) has hipped asbestos slate roof and tall rendered
stack on the left.
Large rectangular double-depth plan has been altered in C20 to
provide shop encompassing original part of public house right
of entrance hall and the former house at far right. 3 storeys;
overall 8-window range. Plinth, string courses, moulded
cornice to parapet and flat arches with key blocks plus low
3-window front of wing on the left.
Originally symmetrical public house has 1:3:1-fenestration to
front with central bays broken forward, central doorway with
hood on consoles; large C20 shop front to right continuing
under former house; 2 original hornless sashes to ground floor
left of doorway, others modified or C20 with tilting lights,
all with glazing bars. Small wing on left has symmetrical
front with central doorway with moulded hood, stone ashlar to
ground floor, otherwise stuccoed.
INTERIOR: original or early C19 moulded and carved plaster
ceiling cornices and bands to 2 reception rooms on the left
linked by wide segmental-arched doorway. Barrel vault of
entrance vestibule has 2 wide doorways with concentric spoked
fanlights over pilasters.


