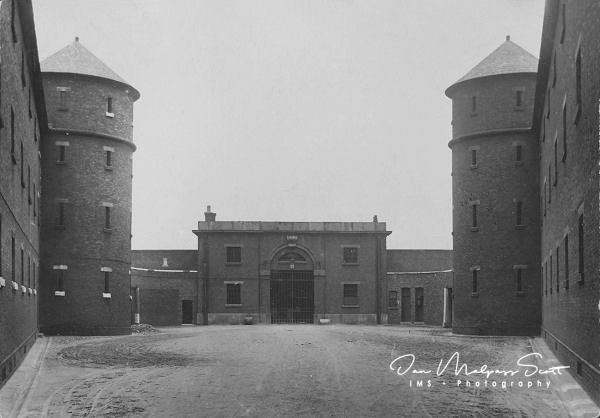
Millbank Prison was a prison in Millbank, Pimlico, London, originally constructed as the National Penitentiary, and which for part of its history served as a holding facility for convicted prisoners before they were transported to Australia. It was opened in 1816 and closed in 1890. The site at Millbank was originally purchased in 1799 on behalf of the Crown by the philosopher Jeremy Bentham, for the erection of his Panopticon prison as Britain’s new National Penitentiary. After various changes in circumstance, the Panopticon plan was abandoned in 1812. An architectural competition was then held for a new Penitentiary design. It attracted 43 entrants, the winner being William Williams, drawing master at the Royal Military College, Sandhurst. Williams’ basic design was adapted by a practising architect, Thomas Hardwick, who began construction in the same year. Hardwick resigned in 1813, and John Harvey took over the role. Harvey was dismissed in turn in 1815, and replaced by Robert Smirke, who brought the project to completion in 1821.
The marshy site on which the prison stood meant that the builders experienced problems of subsidence from the outset (and explains the succession of architects). Smirke finally resolved the difficulty by introducing a highly innovative concrete raft to provide a secure foundation. However, this added considerably to the construction costs, which eventually totalled £500,000, more than twice the original estimate.
As the prison was progressively demolished its site was redeveloped. The principal new buildings erected were the National Gallery of British Art (now Tate Britain), which opened in 1897; the Royal Army Medical School, the buildings of which were adapted in 2005 to become the Chelsea College of Art & Design; and – using the original bricks of the prison – the Millbank Estate, a housing estate built by the London County Council (LCC) between 1897 and 1902. The estate comprises 17 buildings, each named after a distinguished painter, and is Grade II listed.
A large circular bollard stands by the river with the inscription: “Near this site stood Millbank Prison which was opened in 1816 and closed in 1890. This buttress stood at the head of the river steps from which, until 1867, prisoners sentenced to transportation embarked on their journey to Australia.”
Part of the perimeter ditch of the prison survives running between Cureton Street and John Islip Street: it is now used as a clothes-drying area for residents of Wilkie House.
The granite gate piers at the entrance of Purbeck House, High Street, Swanage in Dorset, and a granite bollard next to the gate, are believed by English Heritage to be from Millbank prison.
Archaeological investigations in the late 1990s and early 2000s on the sites of Chelsea College of Art and Design and Tate Britain recorded significant remains of the foundations of the external pentagon walls of the prison, of parts of the inner hexagon, of two of the courtyard watchtowers, of drainage culverts, and of Smirke’s concrete raft.
Built: 1821
Demolished: 1897
Architects: Thomas Hardwick & John Harvey


